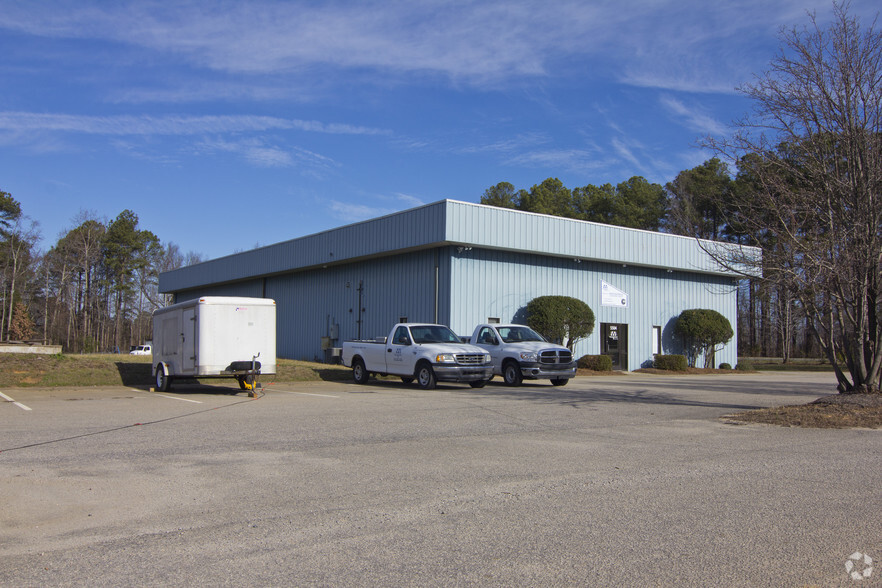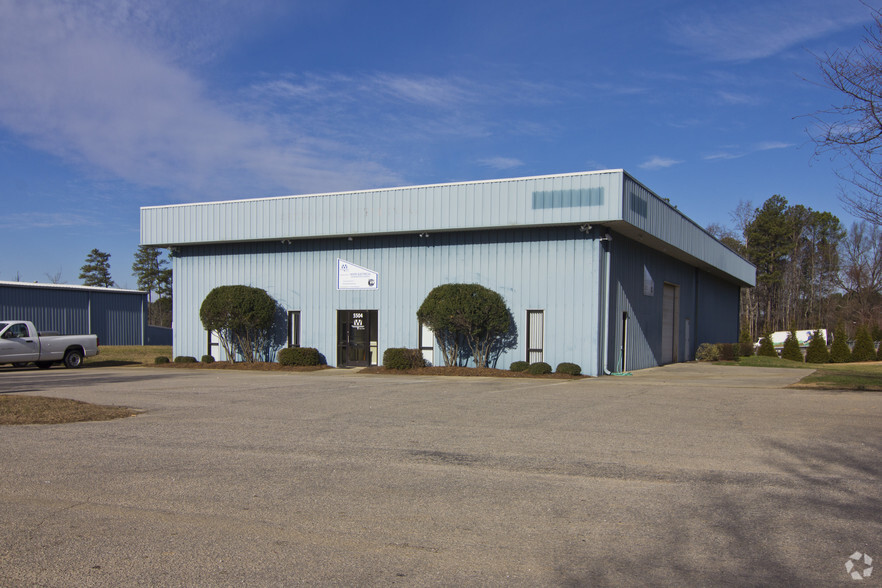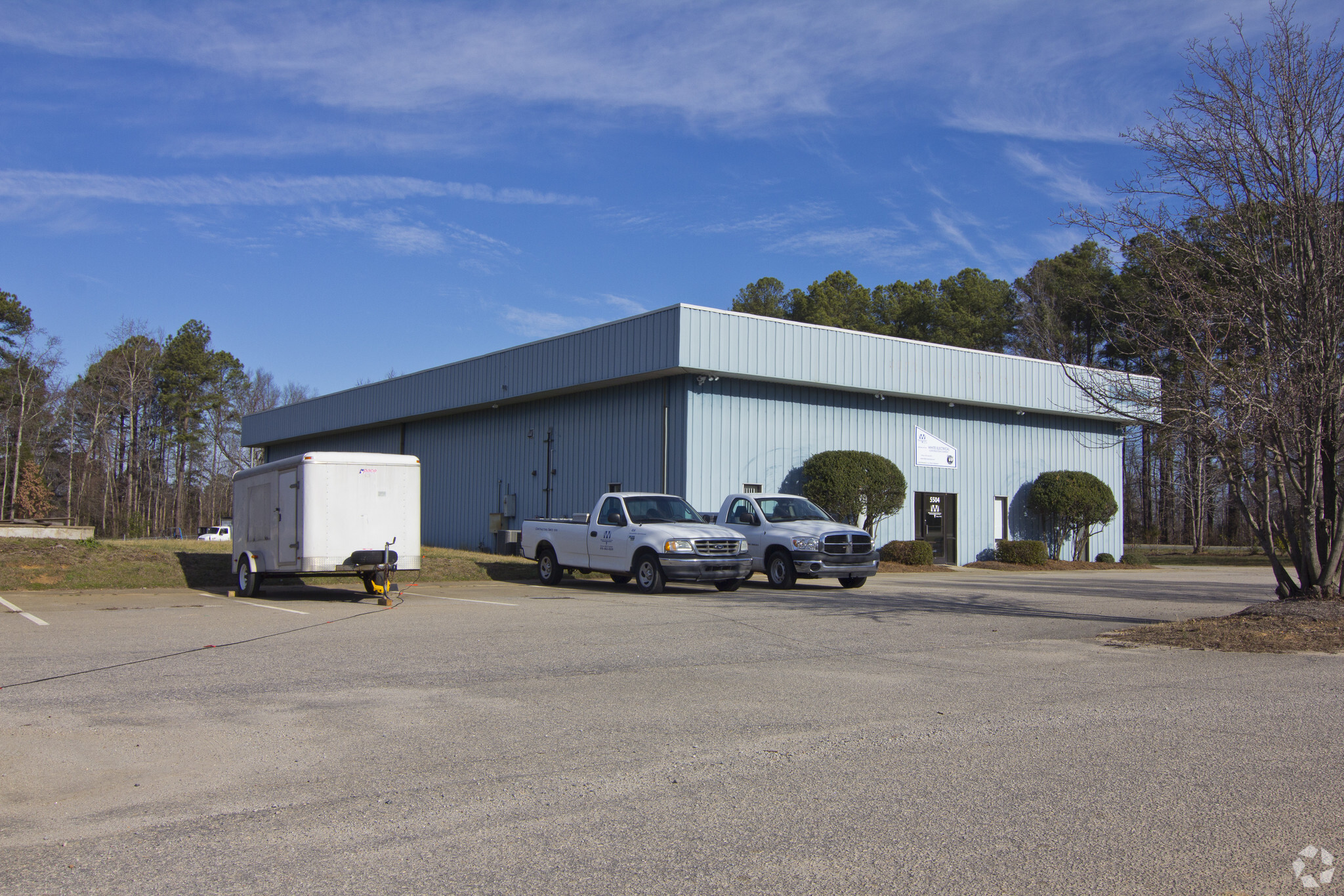thank you

Your email has been sent!

5504 Caterpillar Dr
8,700 SF of Flex Space Available in Apex, NC 27539



Highlights
- Off Ten Ten Rd and US1. Next to Knightplay Golf Course
Features
all available space(1)
Display Rental Rate as
- Space
- Size
- Term
- Rental Rate
- Space Use
- Condition
- Available
This 8,700sf 2 story stand alone building with 15 parking spaces,7 offices, conference room, kitchenette, IT room, (2) bathrooms, storage closets. The 5,700sf warehouse area (not conditioned), with side drive-in, roll-up 12x12 door. The 1st floor square foot total is 7,200sf and 2nd floor square foot total is 1,500sf.
- Lease rate does not include utilities, property expenses or building services
- 1 Drive Bay
- Includes 3,000 SF of dedicated office space
- Stand alone building with 15 parking spaces.
| Space | Size | Term | Rental Rate | Space Use | Condition | Available |
| 1st Floor | 8,700 SF | 5 Years | $17.50 USD/SF/YR $1.46 USD/SF/MO $188.37 USD/m²/YR $15.70 USD/m²/MO $12,688 USD/MO $152,250 USD/YR | Flex | Full Build-Out | Now |
1st Floor
| Size |
| 8,700 SF |
| Term |
| 5 Years |
| Rental Rate |
| $17.50 USD/SF/YR $1.46 USD/SF/MO $188.37 USD/m²/YR $15.70 USD/m²/MO $12,688 USD/MO $152,250 USD/YR |
| Space Use |
| Flex |
| Condition |
| Full Build-Out |
| Available |
| Now |
1st Floor
| Size | 8,700 SF |
| Term | 5 Years |
| Rental Rate | $17.50 USD/SF/YR |
| Space Use | Flex |
| Condition | Full Build-Out |
| Available | Now |
This 8,700sf 2 story stand alone building with 15 parking spaces,7 offices, conference room, kitchenette, IT room, (2) bathrooms, storage closets. The 5,700sf warehouse area (not conditioned), with side drive-in, roll-up 12x12 door. The 1st floor square foot total is 7,200sf and 2nd floor square foot total is 1,500sf.
- Lease rate does not include utilities, property expenses or building services
- Includes 3,000 SF of dedicated office space
- 1 Drive Bay
- Stand alone building with 15 parking spaces.
Property Overview
8,700sf 2 story stand alone building with 15 parking spaces. First Floor: 7,200sf - 5,700sf warehouse space with 12x12 roll-up drive-in door - 1,500sf of 4 private offices, conference room, reception area, breakroom with kitchenette, storage closets, (2) bathrooms Second Floor: 1,500sf - 3 private offices, large drafting room/office - IT Closet, Open space for cubes, and conference room
Warehouse FACILITY FACTS
Presented by

5504 Caterpillar Dr
Hmm, there seems to have been an error sending your message. Please try again.
Thanks! Your message was sent.


